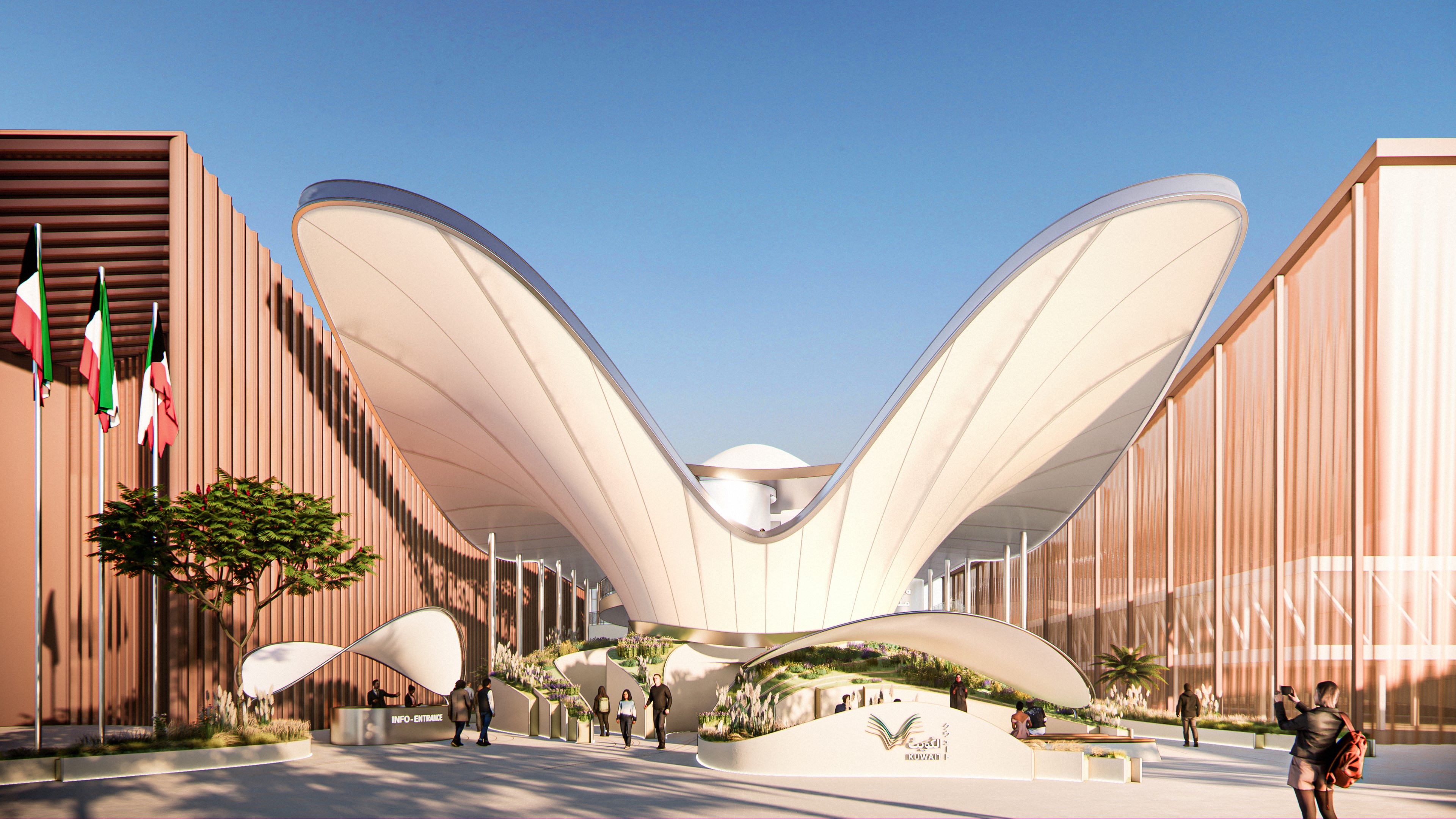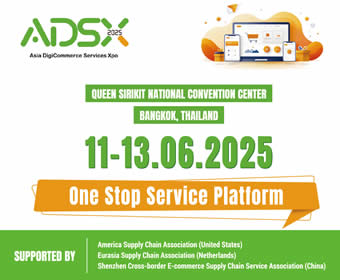- Immersive exhibition invites visitors to discover the country’s past, present and future
- NUSSLI, LAVA, and insglück collaborate for ambitious project
TOKYO, JAPAN – Newsaktuell – 5 March 2024 – The architecture and exhibition of the Kuwait Pavilion at the upcoming World Expo 2025 in Osaka, Japan were unveiled to the public today at a ceremony in Tokyo, Japan. Attended by distinguished guests from politics, business, media and society, the State of Kuwait and the partner companies involved in the project provided an in-depth view of the ambitious undertaking.

“We are pleased and honored to unveil the State of Kuwait’s pavilion at Expo 2025 Osaka. It will serve to forge bridges of friendship and solidarity between Kuwait and Japan, as well as among all nations around the world,” says Salem Al-Watyan, Commissioner General of the State of Kuwait for Expo 2025 Osaka. “Fifty-four years ago, Kuwait was one of only four Arab nations present at Expo 1970 in Osaka. Since then, significant milestones in bilateral cooperation, partnership, and solidarity between Kuwait and Japan have been reached.”
Al-Watyan clarified that the working teams, starting from the executive team, the technical team, the content creation team, the media campaign team, and the coordination and follow-up team, are working with the Expo management and in cooperation with the main partner NUSSLI to prepare, equip and implement this major event.
The Kuwait pavilion’s exhibition will showcase how the country is striving for a sustainable future for its people and fostering its global standing through a diversified economy and focused national development. Often referred to as a lighthouse of culture and a beacon of tolerance for its contributions to Arab culture, arts and social work, Kuwait will present itself as a Visionary Lighthouse that lights up the Gulf region and is recognized globally.
“We eagerly anticipate the completion of our preparations to welcome visitors in 2025, with the aim of strengthening the close ties between the people of Kuwait and Japan, as well as fostering connections with people from around the world,” Al-Watyan concludes.
Proven Expertise for Ambitious Project
NUSSLI, as an expert in the construction of country pavilions, is building the Kuwait pavilion as total contractor. With its ninth Expo participation, the company is drawing on extensive expertise in all aspects of national presentations and, in particular, with Expo pavilions.
“The architectural concept with its unusual shapes and materials and the extraordinary combination of tradition and high-tech in the exhibition are a complex undertaking,” Harald Dosch, Director Business Development of NUSSLI said. “We are proud to support our client’s ambitious project and, together with our project partners, we will make Kuwait’s appearance at the Expo 2025 Osaka an outstanding success.”
It is the second time that NUSSLI is building the Kuwait pavilion after Expo 2015 Milano. Further project partners are LAVA for the architecture, and insglück for the exhibition, supported by schlaich bergermann partner for the structural engineering, and the Japanese architect of record Tokuoka Sekkei, and the Japanese construction company Mugishima Construction.
Exceptional Architecture Fusing Modern and Classical Elements
The pavilion’s audacious architecture was designed by architectural firm LAVA (Laboratory for Visionary Architecture). It picks up on Kuwait’s characteristic landscape and tradition and uses them as recurring elements throughout the pavilion. The open and inviting architecture with its opening wings symbolizes a welcoming gesture and stands for the country’s famous hospitality.
“The pavilion’s architecture seamlessly weaves Kuwait’s natural environment and traditions throughout its design,” explains Christian Tschersich, Associate Partner at LAVA. “With the concept of the Visionary Lighthouse, we aim to showcase Kuwait’s timeless vision for the future at Expo 2025 in Osaka.”
The pavilion is bright, and its façade illuminated at night, underlining the theme of the “Visionary Lighthouse”. The heart of the two-story pavilion with its grand roof is intended to inspire reflection on Kuwait’s future. Designed as a central dome, this main space is inspired by the idea of resting in the desert at night under the starry sky. The courtyard at the back of the pavilion is modeled on traditional Islamic architecture and features a beautiful garden with typical Kuwaiti planting.
Tradition Meets High-tech in Visually Stunning Exhibition
insglück, a creative agency specializing in live marketing and communication in space, is responsible for the content concept and developed the exhibition for the Kuwait Pavilion. It creatively combines tradition and high-tech. In four exhibition rooms, visitors experience a journey through the Gulf state’s past, present, and future. The multi-sensory exhibition uses interactive spatial staging and culminates in a vast explorative dome projection that makes the visit an immersive experience.
“The pavilion will be an absolute highlight, not only architecturally but also in terms of content, and impressively reflects Kuwait’s role as a Visionary Lighthouse,” CEO Christian Poswa of insglück says. “We are creating another Expo experience that will captivate millions of visitors in Osaka.”
The exhibition starts with a captivating pre-show that inspires visitors to visualize the secrets of Kuwait in a supersized pearl. They then enter a room that conveys the history of the trading nation in a desert setting. In the third exhibition room, the people of Kuwait take center stage. Along a large interactive wall, which is designed like a large tableau of Kuwaiti society, visitors encounter select personalities and projects that give them a first-hand experience of the country. Visitors are invited to interact in a playful way and provide a multifaceted insight into the country’s diverse culture, economy, and science. Via an impressive dome projection in the main show, visitors actively shape the future with their wishes and dreams for tomorrow.
Structural Concept Connecting Form and Function
As consulting engineers, schlaich bergermann partner (sbp) developed the structural concept of the Kuwait pavilion: “We developed a structural concept that meets the requirements for structural optimization as well as geometric form finding,” says Andreas Schnubel, Managing Director, sbp se. “It was a great pleasure to work with our partners from NUSSLI and LAVA again.”
Hashtag: #KuwaitPavilionatExpo2025Osaka
The issuer is solely responsible for the content of this announcement.
About Expo 2025 Osaka
The next World Expo will take place from April 13 to October 13, 2025, in Osaka, Japan, under the overarching theme “Designing Future Society for our Lives”. On the Expo site in Osaka, areas are planned for the sub-themes “Saving Lives”, “Empowering Lives” and “Connecting Lives”. The overall aim is for the Expo site to convey a realistic picture of a future society in which the 17 sustainability goals of the United Nations have been achieved. The Kuwait pavilion is located in the “Empowering Lives” sub-theme. With its conspicuous and inspiring façade, the pavilion will catch the eye and attract the public.
Further information
- You can find images and video footage
 here.
here. - For more information about Kuwait at Expo 2025 Osaka, visit
 https://kuwaitexpo2025.com.
https://kuwaitexpo2025.com. - Follow Kuwait at Expo 2025 Osaka on
 Instagram,
Instagram,  LinkedIn and
LinkedIn and  X.
X.
Concept and Implementation
NUSSLI Group is the total contractor responsible for the construction of the Kuwait Pavilion. LAVA designed the architecture. insglück is responsible for the content concept and exhibition design. The team was supported by schlaich bergermann partner with the structural design, and the Japanese architect of record Tokuoka Sekkei as well as the Japanese construction company Mugishima Construction.
About NUSSLI
As a leading provider of event infrastructures and construction services, NUSSLI helps to ensure that emotions can be experienced first-hand in sports, cultural and business projects. NUSSLI is at the forefront of international project management and the structural implementation of complex infrastructure for events and facilities that need to be realized under tight deadlines. With the invention of a wedge connection, the founder Heini Nüssli revolutionized event construction. Like the historic wedge connection, NUSSLI has been creating the connections that make unforgettable events possible ever since. In and with the projects, NUSSLI connects service providers and clients, the organizers with the audience, countries and cultures, expectations, and emotions. Connections – since 1941. For more information, please visit ![]() www.nussli.com.
www.nussli.com.
About LAVA
What if research, science, and architecture merged? The belief in the overarching relevance of these fields and their interdisciplinary, science-driven, and forward-looking implementation in architecture has characterized LAVA’s work since its founding. LAVA, a Laboratory for Visionary Architecture, was founded by Chris Bosse, Alexander Rieck and Tobias Wallisser in 2007 as an international network practice with offices in Berlin, Stuttgart and Sydney. The Lab reimagines architecture in the digital age, exploring new technological avenues to advance the field. Combining digital workflow, nature’s structural principles, and the latest digital fabrication technologies, LAVA strives to achieve ‘more with less’ – more architecture with less material, energy, time or cost. An international team of 100 architects across 4 locations envisions a future where architecture becomes a human-centric discipline creating spaces for well-being, meaningful interaction and inspiration while balancing human needs with environmental concerns, leveraging technology as a supporting tool. For further details please visit ![]() www.l-a-v-a.com.
www.l-a-v-a.com.
About insglück
insglück has been working successfully in the field of live marketing and communication in space since the turn of the millennium. The creative agency was already involved in the conception and implementation of the German Pavilion at Expo 2017 in Astana, Kazakhstan and the Kazakh Pavilion at Expo 2020 in Dubai, United Arab Emirates. Most recently, it was responsible for the content design of the German Garden at Floriade Expo 2022 in Almere, Netherlands. For more information, please visit www.insglueck.com.
Further partners
schlaich bergermann partner are structural consulting engineers / ![]() www.sbp.de
www.sbp.de
Architect of record Tokuoka Sekkei Ltd. / ![]() www.tokuoka-ao.co.jp
www.tokuoka-ao.co.jp
Construction company Mugishima Construction Co. Ltd. / ![]() www.mugishima.com
www.mugishima.com
– Picture is available at ![]() AP –
AP –













